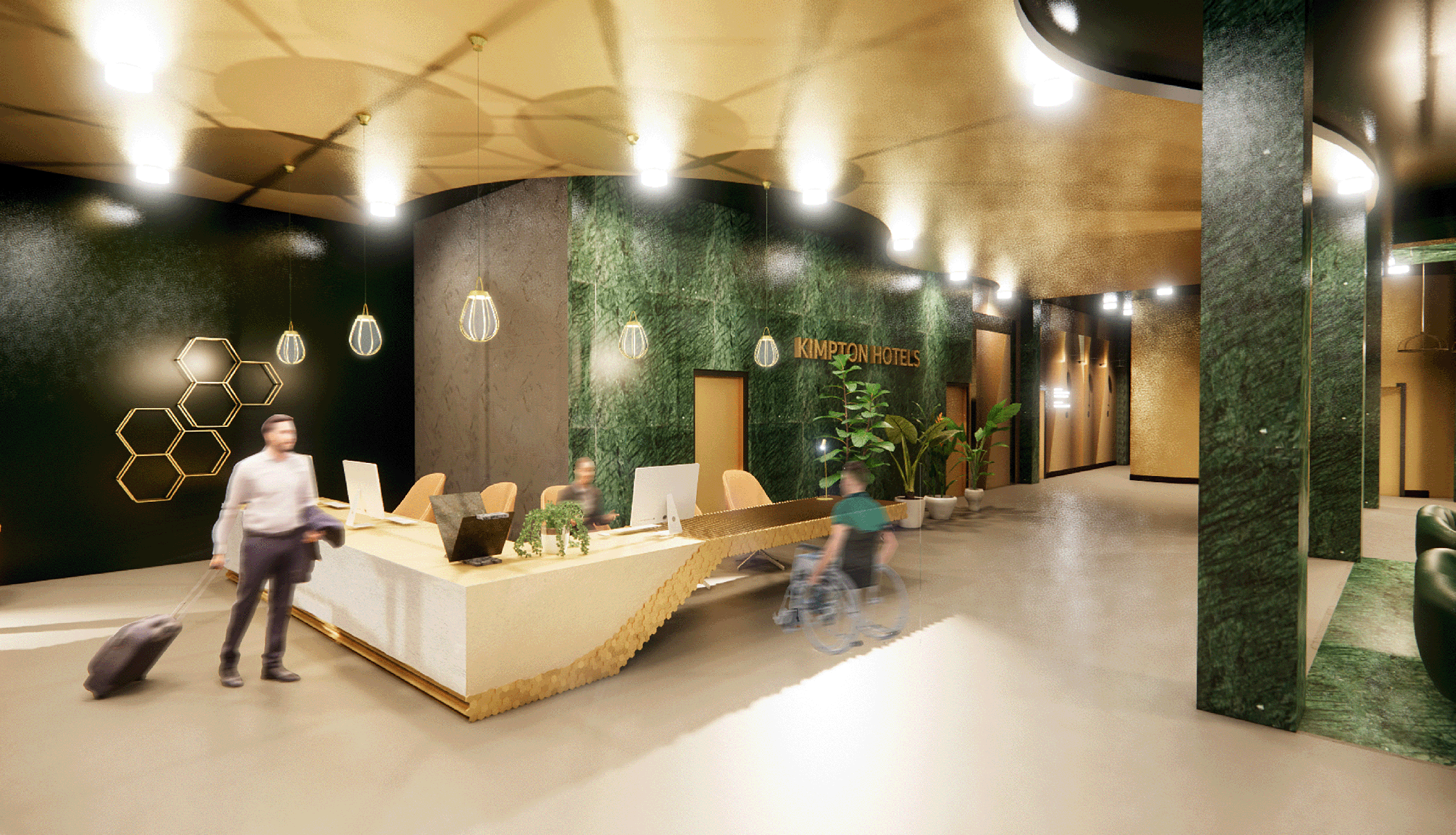
role
interior designer
project type
interior design
revit, enscape, adobe indesign, adobe photoshop
materials used
this hospitality project was designed for luxury hotel brand Kimpton Hotels. at 32,000 square feet and four stories, the project location stands in the heart of Savannah, Georgia.
taking great consideration of the site and surroundings, the design is meant to mimic the lush vegetation within the many squares of Savannah. the hotel demonstrates luxury primarily through materiality by using brass and marble. however, a significant addition such as an indoor garden showcases the lush nature and richness of downtown Savannah. the same way individuals feel connected and enlivened in the essence of the city is reflected within the interior of the hotel.
sketch: indoor garden
sketch: bar
section
cafe elevation
rendered cafe elevation

cafe rendering

level 1: floor plan
hotel room view
lobby view
lobby elevation









